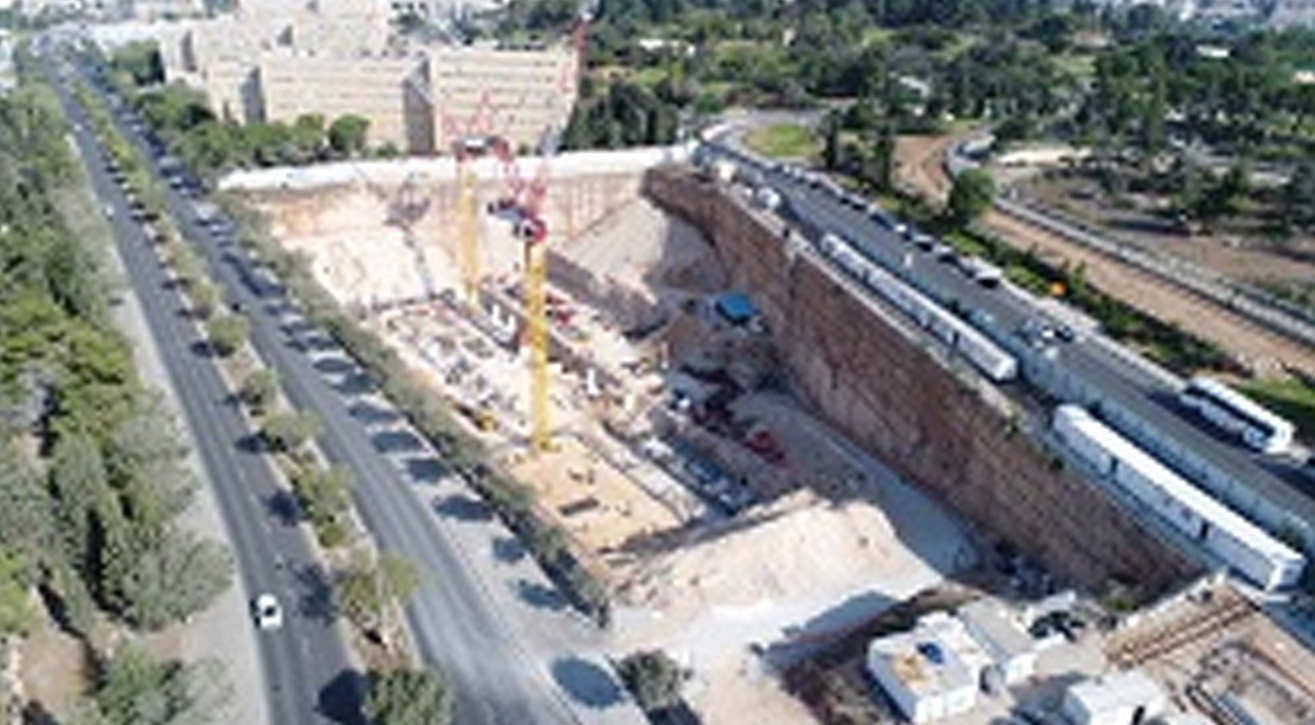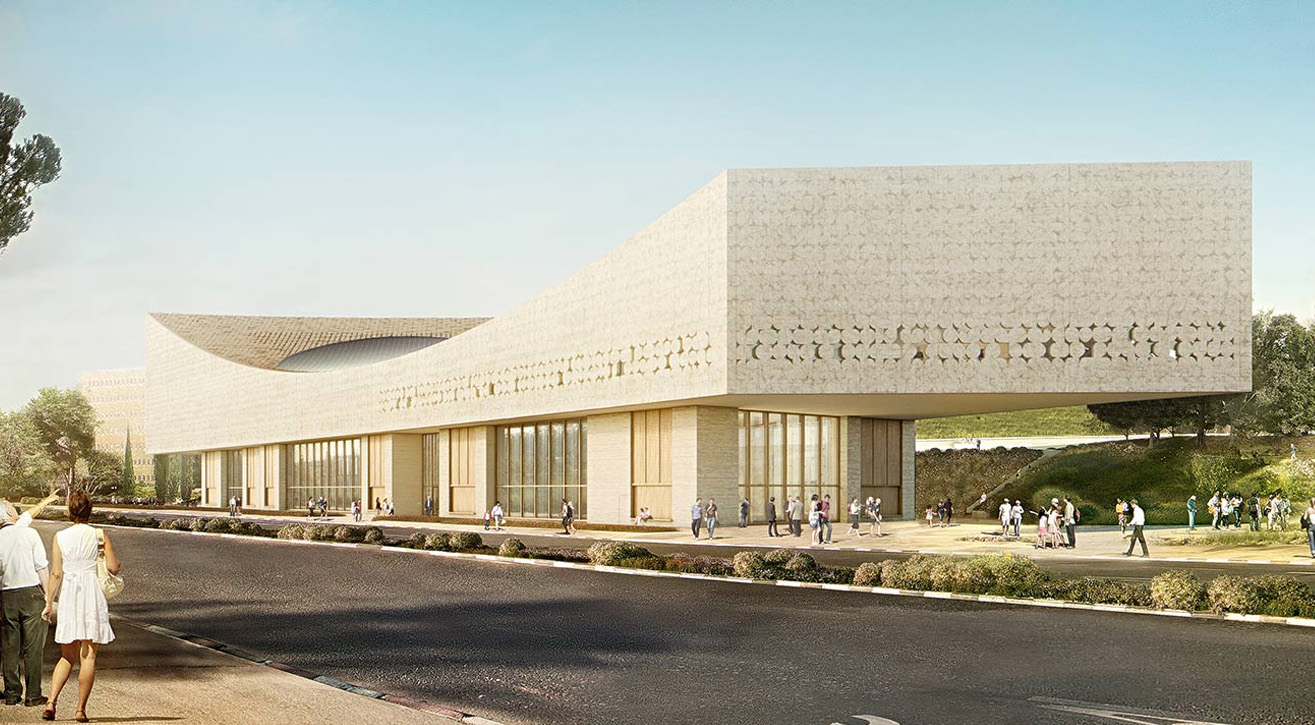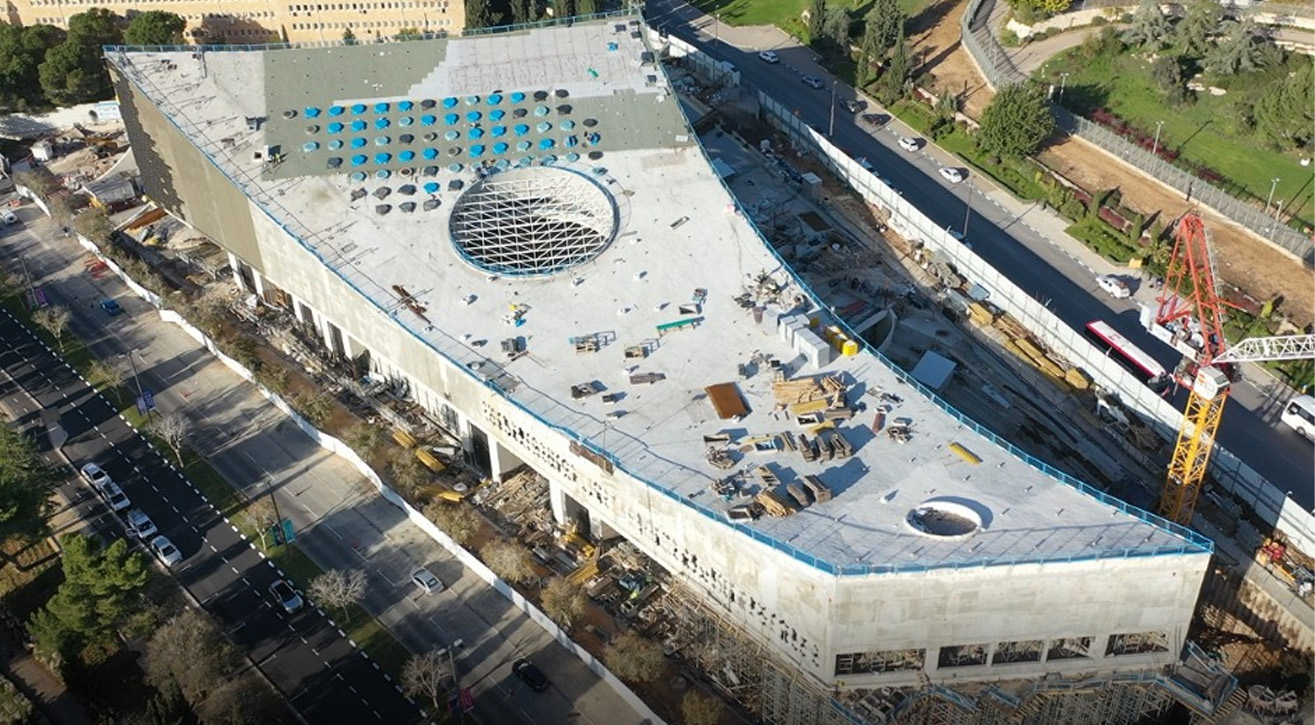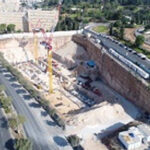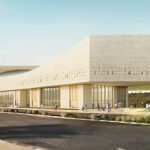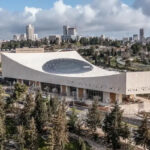The structure of the National Library was planned by the internationally known architect Herzog de Meron’s office.
The project is located in Block 31323, plot 18, Kaplan St., opposite Jerusalem’s Knesset building.
The building will include five underground floors with an area of about 29,300 sq. meters; most of the underground space will be an automated warehouse for books, as well as underground parking lots, technical rooms and spaces, offices, study spaces, and a unique rock storage space for the Rock Store air conditioning system.
Six upper floors (partial floors above the land) with an area of about 16,700 sq. meters. The above sites will include an exhibition space, study spaces, an atrium, and more—about 46,000 square meters. Extensive development areas.
The work commencement order was received on 15/07/2018; the duration of the project is planned to be a 36-month execution.
Contact Us.
Email - info@OGHandasa.com
Phone - +972-74-701-5130


