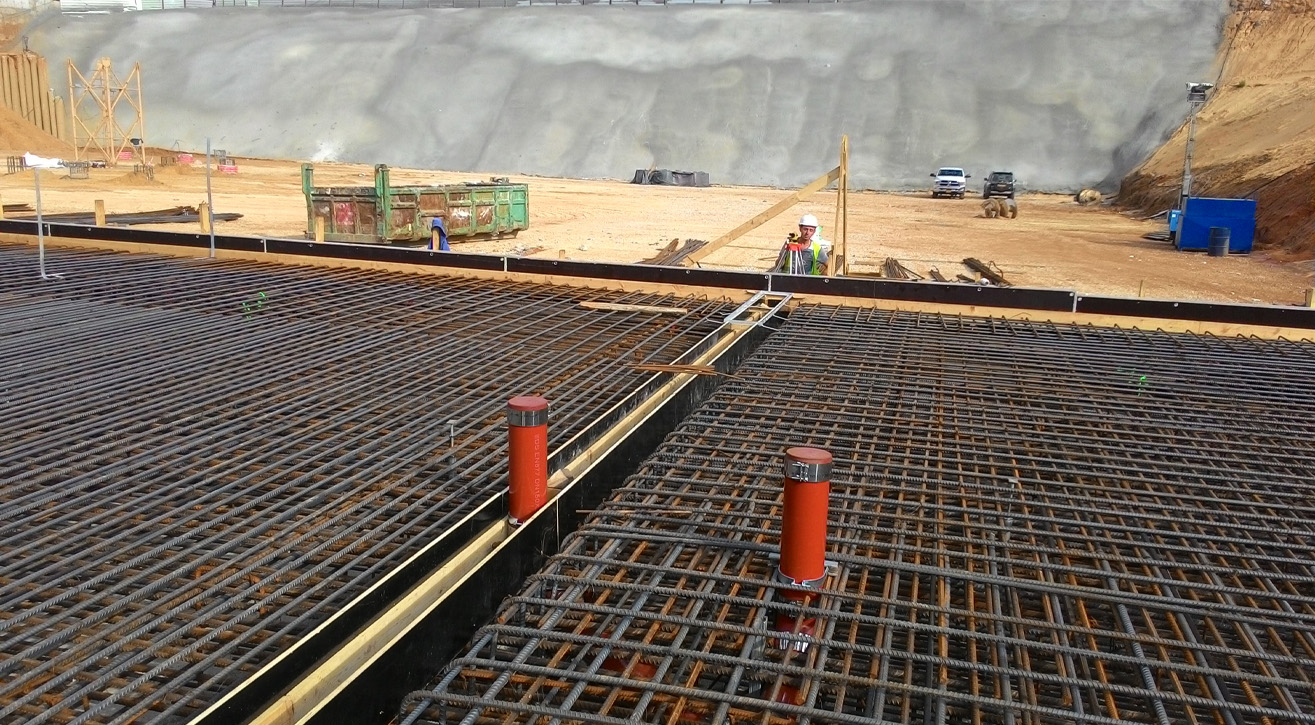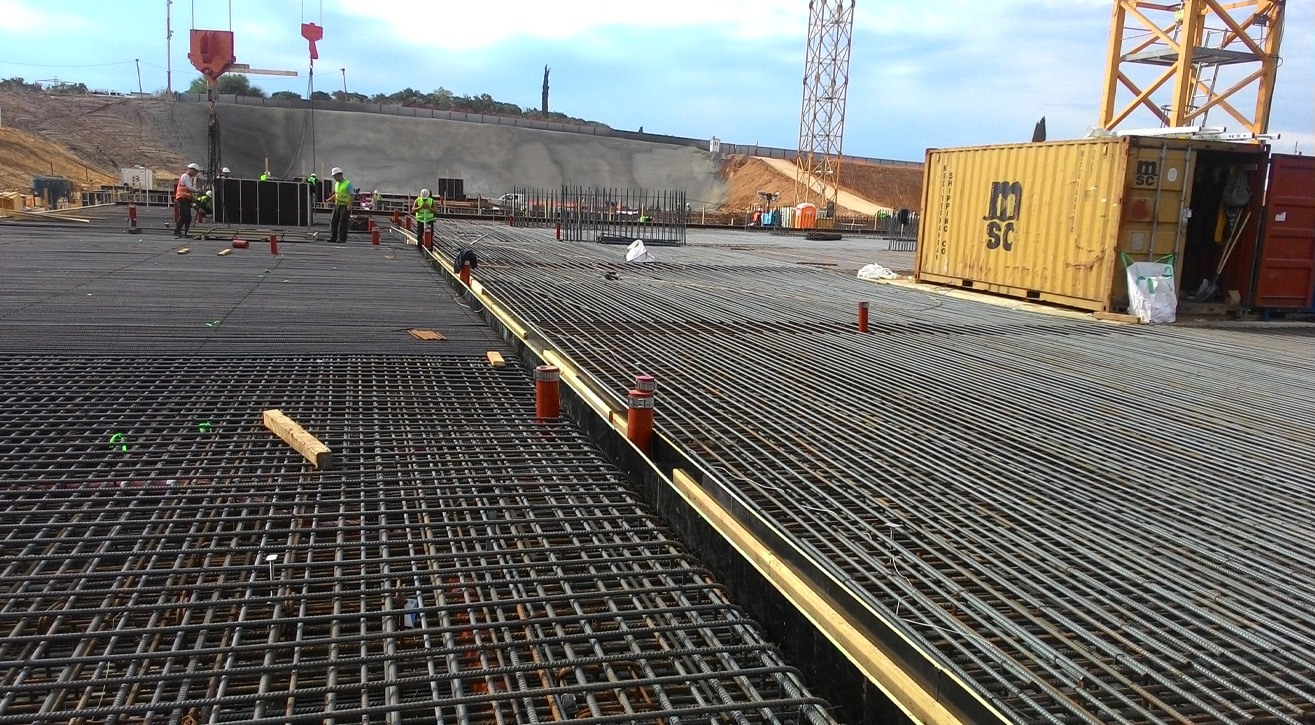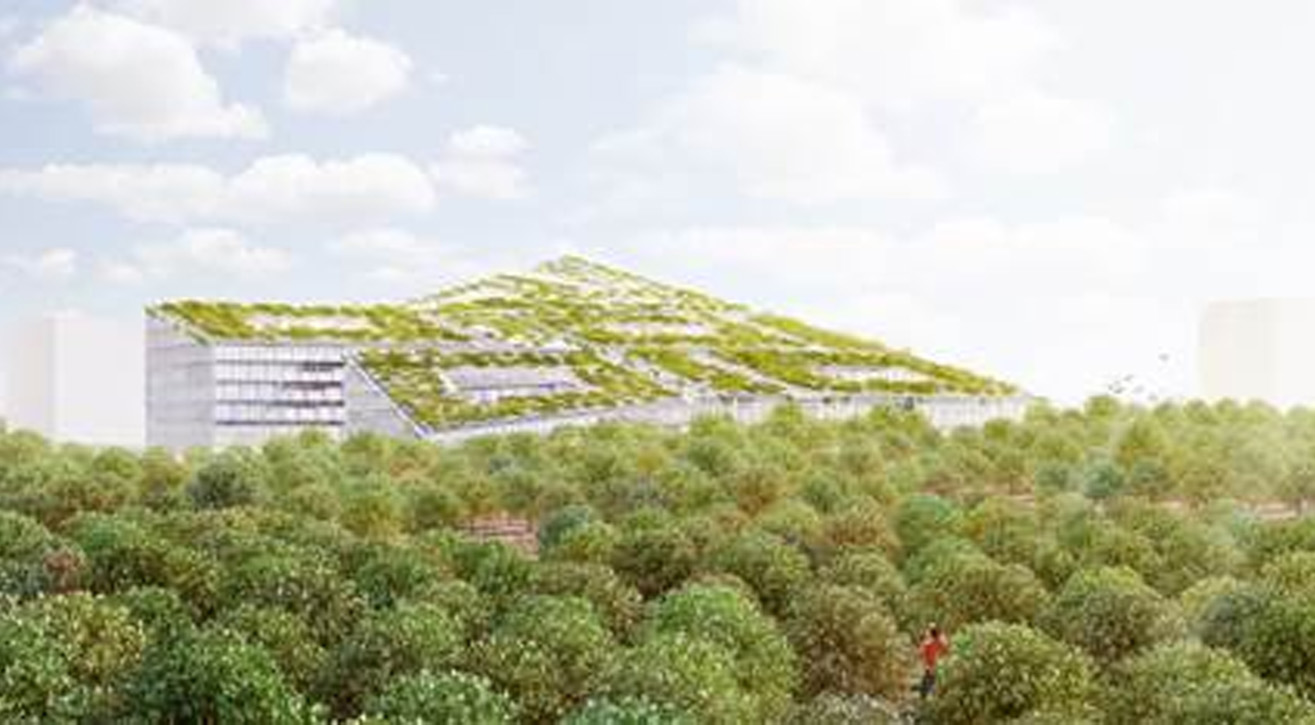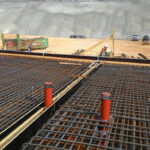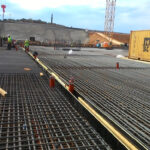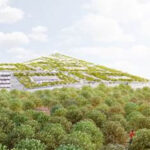Project location: near the North Raanana Junction, Dolev Street, 4 Ra’anana industrial zone.
Scope of the project: over a billion ₪.
Expected area size: over 150,000 square meters.
Teva’s new headquarters campus is a spacious compound to be used exclusively for the company’s R&D offices and laboratories on land owned by Teva and in line with the company’s vision.
The intention is to design and establish a unique complex that inspires and encourages creativity and allows freedom of movement, openness, transparency, quality of life, and maximum comfort. The campus design will reflect and express a structured and integral part of the complex architecture of Teva’s corporate culture and branding.
The Teva campus will enable advanced working environments adapted to strengthen employee collaboration, enhancing their sense of belonging and identification with the place and the company. Campus offices and laboratories of the complex nature of the R & D unit constitute qualities reflecting the company. The complex will express Teva’s past and heritage and the company’s future through intelligent buildings and the most appropriate advanced technologies while avoiding the signs of ostentation.
Contact Us.
Email - info@OGHandasa.com
Phone - +972-74-701-5130


