Archives
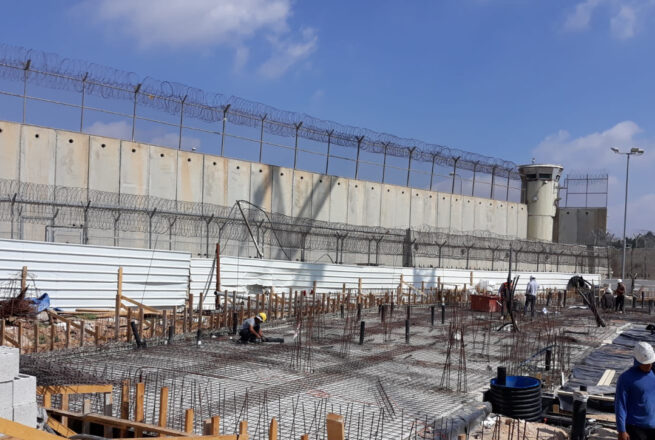
Ofer Prison Project The project includes a new main building of two floors and an energy center.
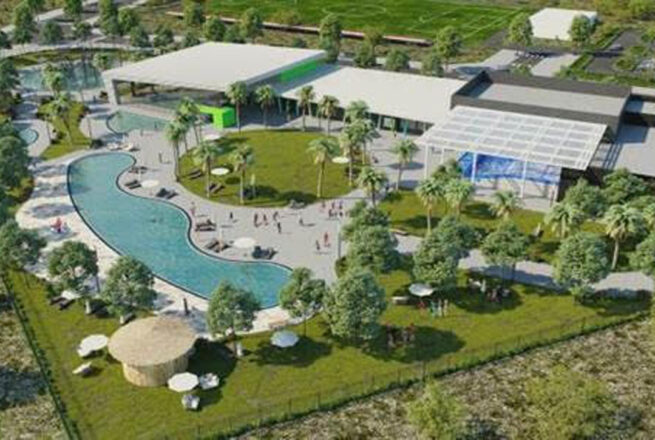
Recreation & Sports Center The project includes: Construction of a recreation and sports structure on an area of 3,300 square meters External water bodies with an area of 1,100 m² Development work on an area of 9,000 square meters Parking for 500 vehicles, including a parking lot for four buses The work includes dirt, concrete, sanitation, development and gardening,… View Article
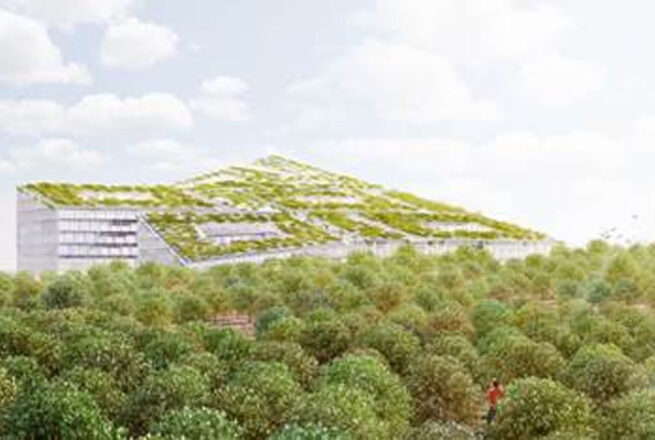
Teva’s New Campus Project location: near the North Raanana Junction, Dolev Street, 4 Ra’anana industrial zone. Scope of the project: over a billion ₪. Expected area size: over 150,000 square meters. Teva’s new headquarters campus is a spacious compound to be used exclusively for the company’s R&D offices and laboratories on land owned by Teva and in line… View Article
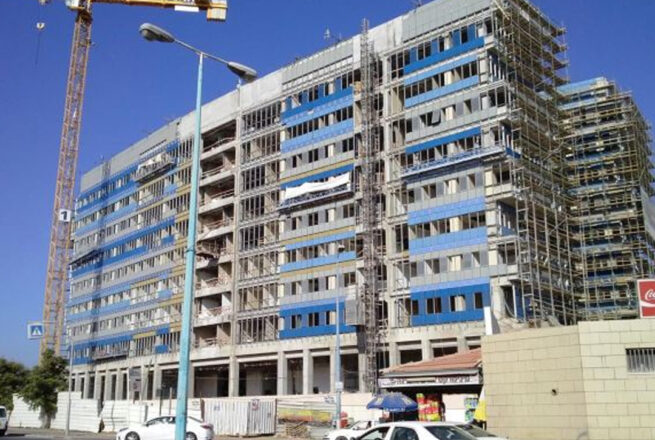
Office building – 30,000 sqm The planned project is the construction of an office building for Israel Railways. The project is for an area of about 30,000 square meters, a building of typical office floor plans of about 2,200 square meters, and development work around the office building and parking lots. OG Engineering will manage the quality control system for… View Article
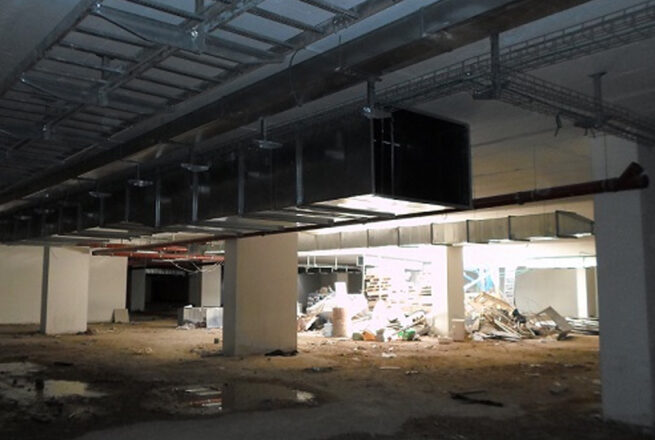
Ashkelon Hospital Professional Clinic for Clalit Health Fund. A structure with three floors that will serve as a Professional Clinic, one of its many services is an advanced X-ray facility.
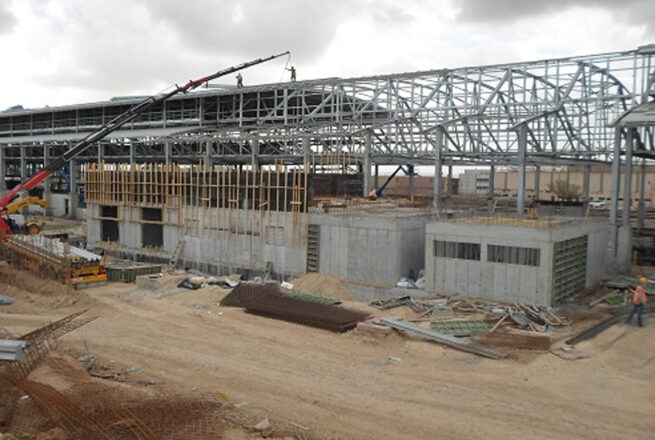
Office building Train facility structure for the Israeli railway company. The project is composed of several buildings and structures. The whole purpose of this project is to provide services for trains; from preserving day-to-day treatments to fueling, cleaning, and washing, this facility will take care of any train.
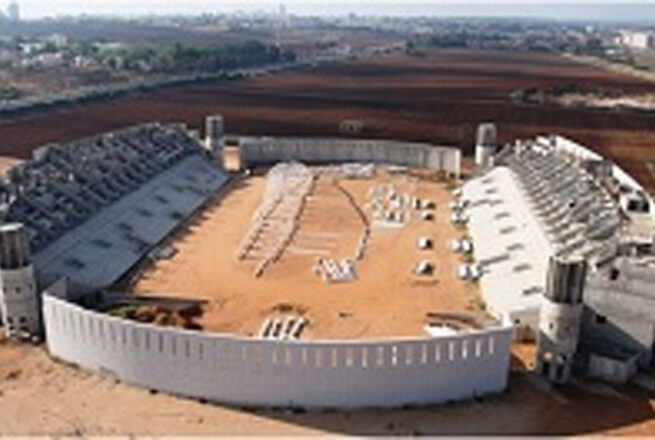
Netanya Stadium Netanya Stadium – establishing an urban soccer stadium in Netanya, which includes constructing a stadium building, bleachers, a VIP section, restaurants, changing rooms, and a grass soccer field. Integration of complex construction projects, systems, electricity, finishing works, and decorative lighting.
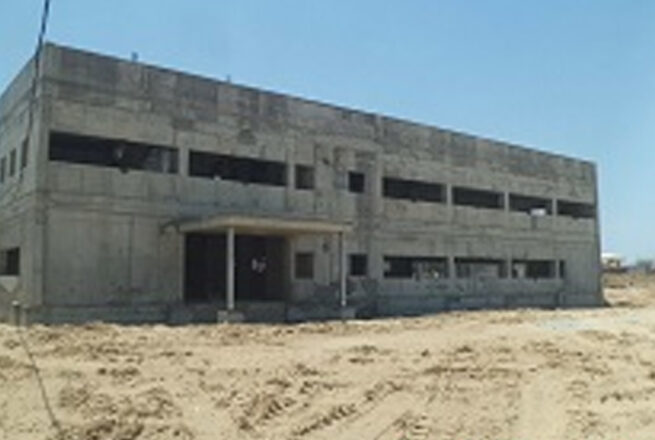
Office building Ashdod office building – an office building with two floors, including an elevator, security rooms, meeting rooms, and offices. The building is designed for the Israel Water Authority and Mekorot (the National Water System).
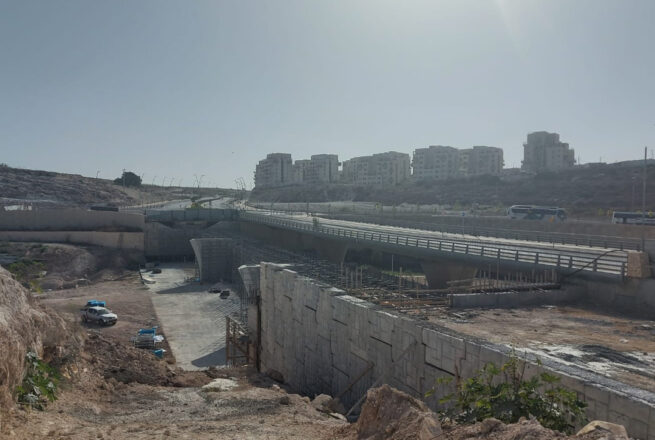
Beit Shemesh Bridge Construction of a bridge connecting neighborhoods to allow for increased traffic volume. A replica of the parallel bridge. A cast prestressed concrete bridge. Expected completion – Feb 2021
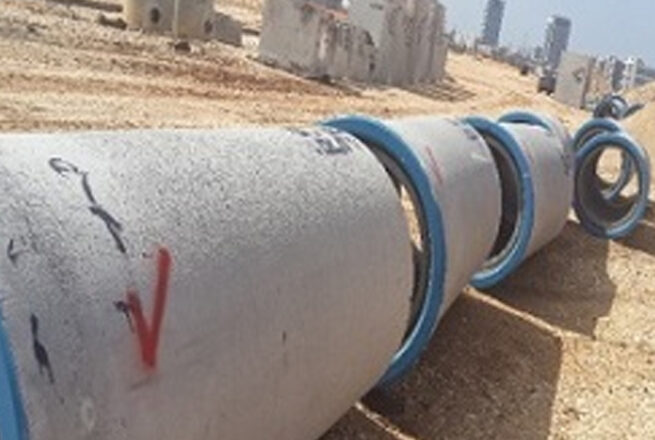
Depot and Depot Portal The Depot and Depot Terminal project aims to build the operational maintenance center for the red train line and connect it with the tunnels. The project contains: Building the maintenance and operations buildings, infrastructure, concrete walls, development works, electrical and communication systems, rails, and roads
